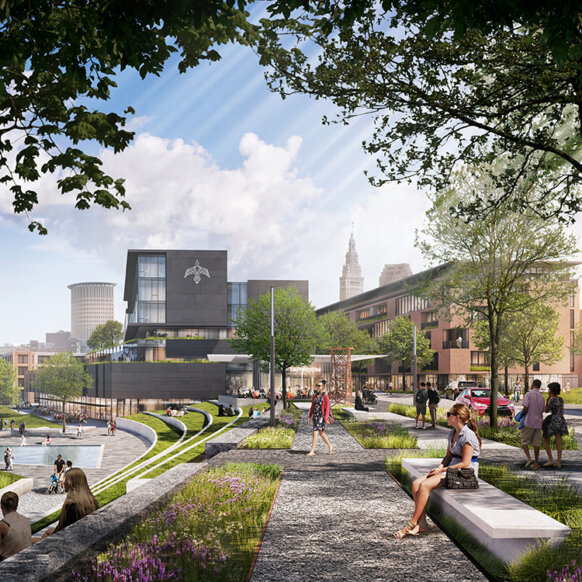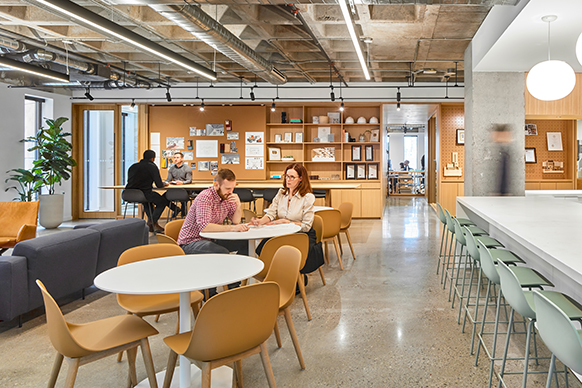
The Meadoway
Located within the mowed grasses of the Gatineau Hydro Corridor in Scarborough, Ontario, The Meadoway is a transformational project to develop 16 kilometres of underutilized, highly maintained monoculture into one of the largest urban and linear greenspaces in Canada, featuring a meadow habitat, active transportation link, and vibrant public space.
Toronto and Region Conservation Authority, with a generous donation from the W. Garfield Weston Foundation, retained our Toronto studio to design and develop a visualization toolkit for The Meadoway’s community-powered greenspaces which will connect people and neighbourhoods across the City of Toronto. The design, visualization toolkit, and an inclusive engagement process assist the public to understand the scope, magnitude, challenges, and opportunities of this landmark project.
Once complete, The Meadoway will use nature to connect Toronto’s downtown with the Don River Valley and Rouge National Urban Park. It will serve as a blueprint for revitalization, a world-class example of active, linear greenspace, and a precedent for future hydro corridor restoration.


Public and stakeholder engagement was a key component to the success of the project. Developed by our studio in-house, the engagement strategy invites residents and stakeholders to participate in the design process using interactive sessions and technology to help them imagine the experience of The Meadoway when its physical space is complete.
Informed by our field investigations, bike and walking tours, helicopter surveys, as well as multiple community touchpoints, our engagement strategy included a variety of experiential elements such as a 12-metre long annotated map of the corridor, 360 degree photos and videos, as well as virtual reality and physical models. These elements were shared with the community at public meetings and augmented by on-line tools including QR codes and direct outreach with school children, residents, and other stakeholders in the field.



Restoration
Native and low-maintenance planting restoration promotes return of native bird and pollinator species. Over 1000 species will call The Meadoway home. It will serve as year-round habitat for some species, while providing a migrating corridor for others.
Food and Urban Agriculture
Community and allotment gardens strengthen community and encourage stewardship. Residents will benefit from a place to garden and socialize.
Trail and Bridge Connections
The ravine system is one of the most distinctive and natural features in Toronto. New and safe bridge crossings will provide expanded access to the City’s trail system.
Education
The restored meadow habitat provides enormous opportunity for people of all ages to learn about the range of natural species, with hands-on experiences like planting.
Celebration of Nature
Lookout points, areas for rest, and wayfinding and interpretation will teach visitors the history of the lands and ravines as important Indigenous passages for travel and trade.


The Meadoway will serve as a model for the revitalization and restoration of infrastructure corridors throughout the GTA and internationally. It will create vital urban habitats that promote biodiversity, mental and physical health, and the enjoyment and stewardship of nature. Consistent with Toronto’s new Resilience Strategy (authored by Perkins&Will), The Meadoway will offer a variety of neighbourhood-scale community gathering spaces that support neighbourhood resilience.
As one of Canada’s largest linear greenspaces, not only will The Meadoway increase habitat for wildlife, improve ecological diversity, and extend Toronto’s active transportation network through natural ravine systems, it will also create a new destination, increase community connectivity, and contribute to the diversity of the City’s urban greenspace.





