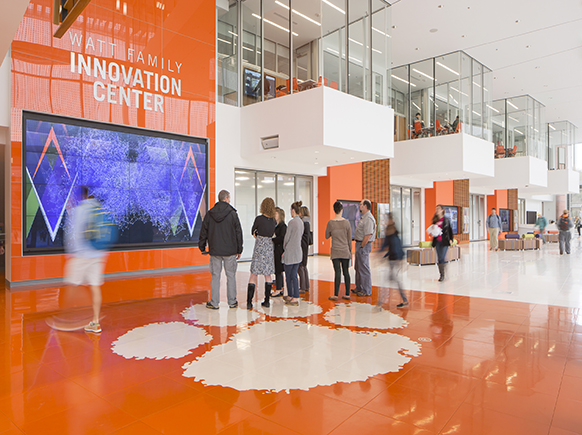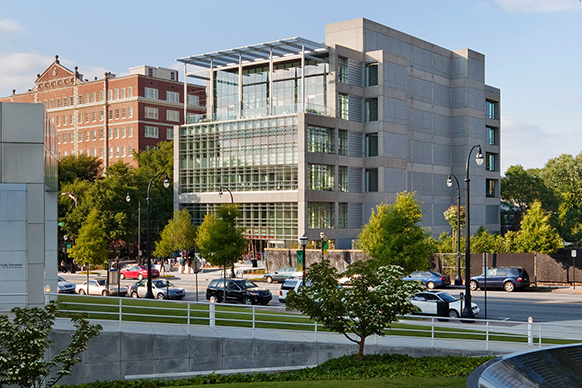
University of British Columbia, Gateway
The University of British Columbia had great aspirations for the Gateway building—a principal point of entry to the UBC campus. Their wish list included a minimum of LEED Gold and CaGBC Zero Carbon Building design certification and meaningful engagement with the Indigenous peoples of the Point Grey Campus, the xʷməθkʷəy̓əm (Musqueam).
We partnered with Schmidt Hammer Lassen (our Denmark studio) to create a building that will provide a new campus arrival experience that is representative of the Musqueam while also embodying an exemplary model for health for the schools of Nursing, Kinesiology, Language Science, and UBC health clinics.
The building will connect two five-story wings with a central daylight-filled six-story atrium, which includes a large interconnecting staircase and a range of comfortable spaces. When complete in 2024, the Gateway building will act as the social heart and an expansion of the campus and surrounding community.

The architecture is inspired by both the natural Pacific Northwest setting and the surrounding campus. The locally sourced wood is celebrated and expressed through the building’s structure and cladding throughout the public spaces. At the heart of these spaces, a skylit atrium echoes the experience of moving through the Indigenous forest surrounding the building.
Mass timber is deeply connected to the goals of the project with its low embodied carbon and support of health and wellness through its biophilic properties.
Representatives of the Musqueam, whose values are intrinsically equitable and inclusive , co-created the site design principles. Their input led us to design an environment that is carefully considered at every scale. This includes how the users will approach the building, move through the space, participate in all activities offered by the program, sanitary facilities, and wayfinding and signage (which will incorporate the hən̓q̓əmin̓əm̓ language).
The project will be pursuing Gold certification through the Rick Hansen Foundation Accessibility Certification program (RHFAC) for accessible and inclusive design.





The Gateway building is designed as a highly integrated modular and pre-fabricated system. On the upper floors of the building, a hybrid timber structural system allows for long spans to accommodate a diversity of program requirements, now and into the future. Composite timber and concrete panels are pre-assembled off-site and craned in to expedite construction. The design intent for the façade is to develop a modular panelized envelope compatible with the building structure. The envelope will be fully pre-fabricated off-site as three-meter wide panels aligned with the timber structural module at the building perimeter.
― WHAT MAKES IT COOL
The landscape and public realm spill seamlessly into the building at the ground plane, drawing users in and through the space.

Well-being is central to the mission of the different schools that will occupy the Gateway building and has been fundamental to the design and planning. In support of healthcare, health promotion, and well-being, we prioritized access to daylight, active design, social interaction, and healthy materials in our design.
Visual and physical connections to landscape and natural materials are incorporated throughout—reinforcing the biophilic link between occupants and natural systems. The central full-height atrium brings daylight into the deep floor plate, and a large interconnecting social stairway provides an active link between communities. A range of comfortable and welcoming spaces provide places for reflection and respite.


The ground floor structure is exposed at the perimeter of the building and exterior walls are set in to give the appearance of the upper stories floating above the landscape. The column expression at the ground floor is a reinterpretation of the forest that once occupied the site.














