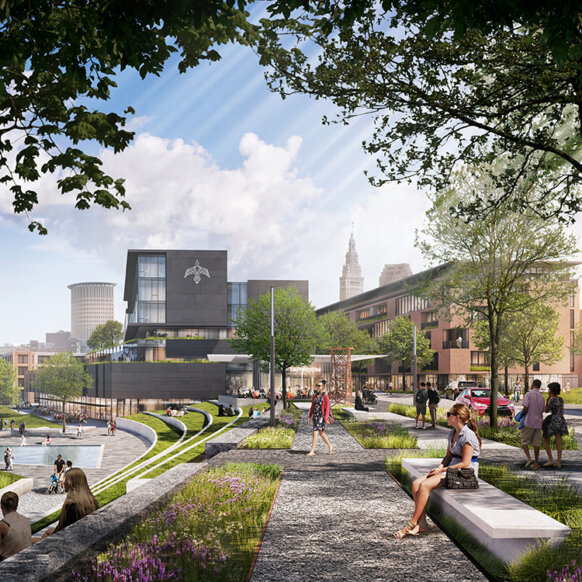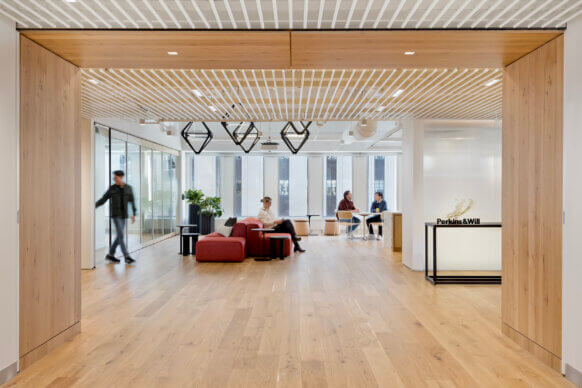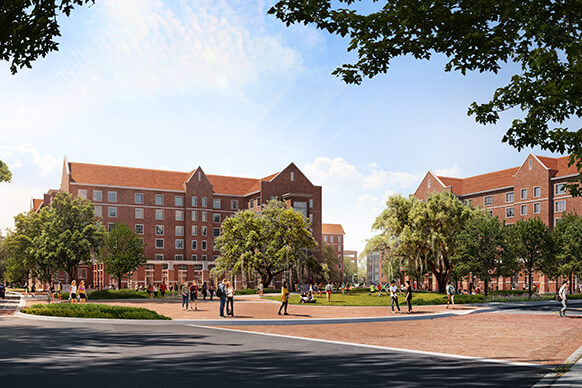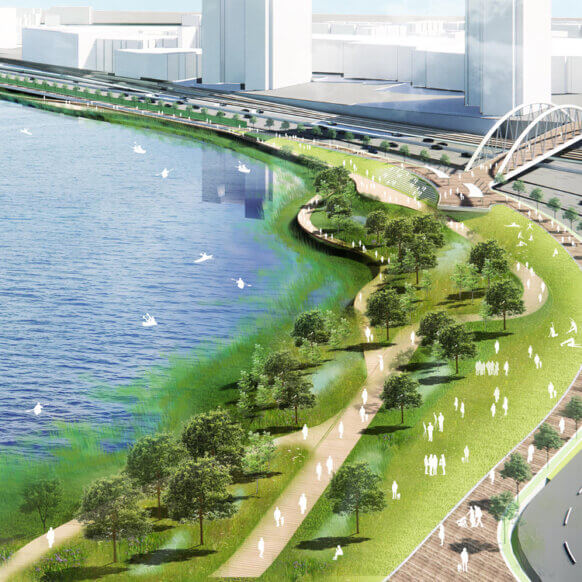
University of Kansas, Campus Master Plan
Informed by engagement and analysis results, the master plan identifies a long-term vision for transforming KU into a resilient campus that goes above and beyond in serving its student, faculty, and facility needs through a process of rightsizing, which involves strategically aligning resources and capacities with the current and future demands. The master plan proposes three frameworks—natural systems, campus community and connections, and the built environment—that are intended to function as a cohesive blueprint that will guide operational and investment decisions for decades to come.

The master plan calls for the phased implementation of a sustainable landscape infrastructure that becomes the backbone for campus pedestrian activity and outdoor life. A series of landscape spaces connected to primary pedestrian corridors across campus stretch from the new campus gateway at 11th and Mississippi to the West District.

Vibrant and diverse outdoor spaces promote community and cultural expression. These centralized spaces for student life create a more walkable, connected campus environment bolstered by native landscapes and environmentally sustainable campus operations.

Smart wayfinding and enhanced digital campus systems create ease of navigation and virtual engagement from anywhere on campus. Interactive wayfinding devices seamlessly integrate into campus function, illuminating pathways and open space areas for students.



Data-gathering efforts included quantitative analyses and qualitative information about users’ lived experience. These touch points identified challenges KU faced in creating an inclusive campus and the type of cultural transformation required to effect change.
















