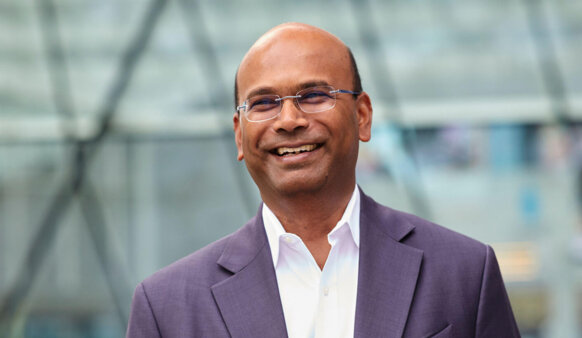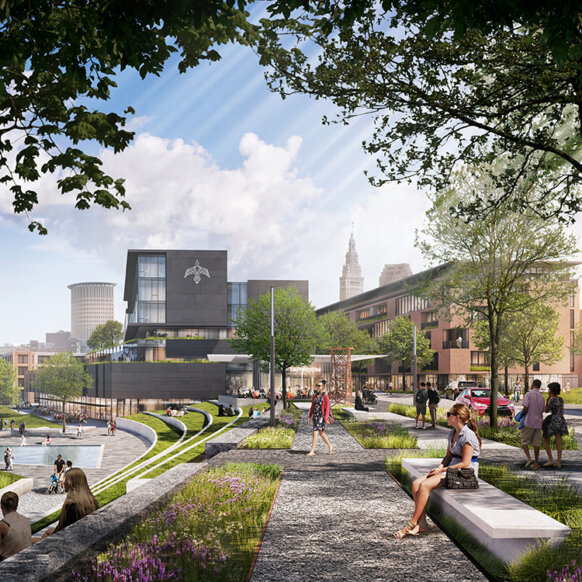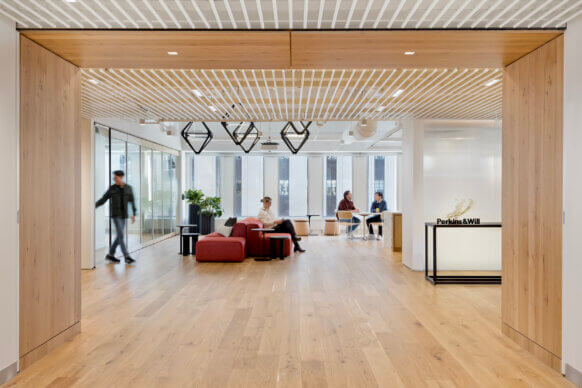
Wentworth Institute of Technology, Institutional Master Plan
Our framework is designed to enable Wentworth’s continued evolution as a 21st-century institution in research and entrepreneurial stewardship. It provides for the preservation of key assets and open spaces with increased density and builds on Wentworth’s strategic goals to inform the physical development of the campus.

Wentworth has transitioned from a commuter campus to a residential campus due to rapid growth within their academic programs and surrounding urban areas. It’s vision for the master plan is one that addresses the academic, physical, and functional realities of the University. The master plan will turn the campus into a hub for learners of all ages and backgrounds and will strengthen the school’s relationship with surrounding communities.



The university takes an integrated approach to sustainability, embedding environmental and social responsibility in its planning, operations, and academic programs. To determine the sustainability priorities for the campus master plan, we undertook a data-driven analysis and series of stakeholder engagements to gather input from the Wentworth community. The outcomes of that process have been consolidated into four topics: Energy, Climate Resilience, Water, and Waste Materials.


Mark A. Thompson, President, Wentworth Institute of Technology



531 students, faculty, and staff responded to a survey of online mapping exercises. Collected data was then tabulated and translated into spatial mapping visuals, resulting in bespokeinsights for both the client and design team. These mappings indicated which buildings were occupied most, and what streets were most accessible.












