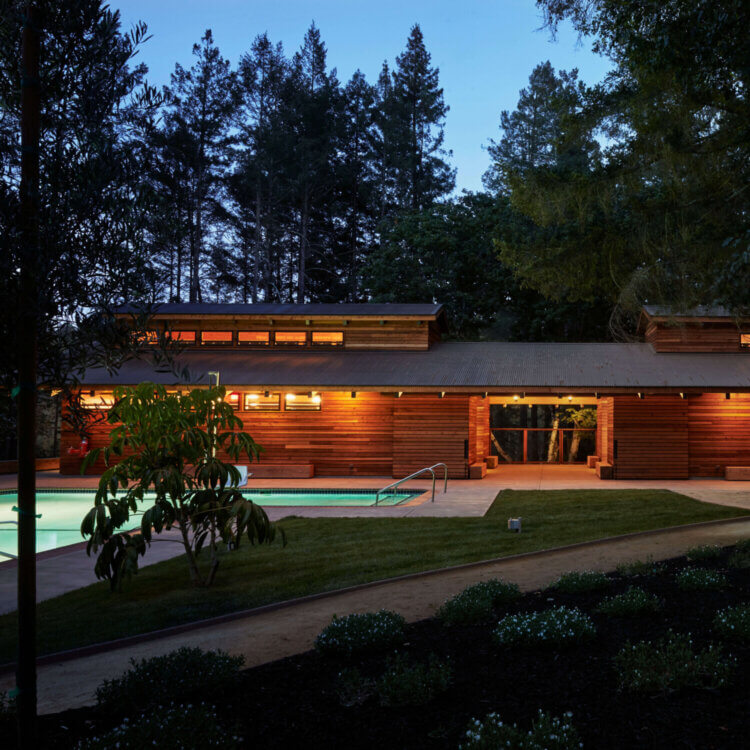HOUSTON—Perkins&Will, the global architecture and design firm whose flourishing Houston practice opened 20 years ago, has moved into its new studio. The firm’s designers leveraged their insights and expertise in workplace transformation to create a vibrant, responsive home for their team. Located on the 19th floor of 1001 McKinney, subtle and standout touches bring the former 1940s City National Bank space into a new era.
“The layout and adaptable nature of this studio is in response to our idea that we wanted less ‘me’ space and more ‘we’ space,” said Julie Gauthier, associate principal and workplace practice leader. “It lends itself to creative conversations and inspiration among all our designers and architects. We’re eager to see how this studio will enhance our processes and our practice.”
The Houston studio built its practice at the intersection of design, technology, and research—and the new studio embodies this legacy. Forgoing assigned seats, staff use an app to reserve spaces that best align with their needs. This work model breaks down silos between practice areas, reflecting the firm’s people-first approach to design. Spaces include thoughtfully zoned focus rooms, huddle rooms, team tables, a model shop, technology-rich conference rooms, a café-style seating area, and a private outdoor terrace.















