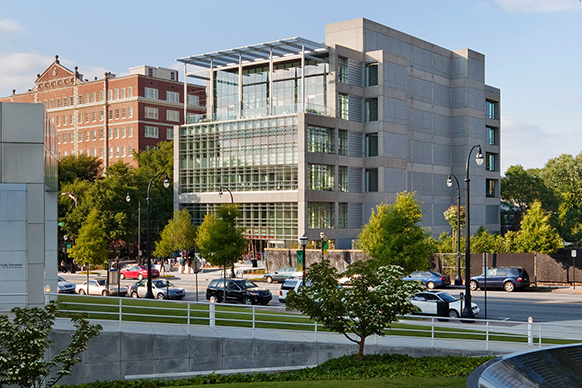
Brandon Avenue Master Plan and Green Street Design
Our close partnership with the University of Virginia generated a vision for a student-centered “green district” on the historic campus. Where Brandon Avenue was once an underutilized 8-acre parcel located at the strategic juncture of three important and distinct campus areas, today it is a sophisticated working landscape. It captures and treats every single drop of water in the area’s stormwater watershed while anchoring an urban civic space that extends and complements the Jeffersonian Academical Village.
The new development centers on a custom bioretention median, which, rather than hiding the green infrastructure from view, makes it visible and therefore an opportunity for ecological education. The wide pedestrian promenade overlooks the basin, and green-space connections open to the Grounds and the greater university community.



Great Expectations
On a campus renowned for its architecture and grand open spaces, the new Brandon Avenue does more than simply meet the functional goals of stormwater management. It extends the impressive feeling of the Lawn and serves the university’s educational mission as well.
A gentle cascade of precast concrete stairs into the basin invites interaction with the stormwater infrastructure and creates shared open spaces. Four resilient plants grow throughout the median, arranged for aesthetic variety and ease of maintenance. Custom precast concrete dissipators imprinted with a wave contour provide an elegant and poetic expression for the flow of water from the perimeter scuppers into the basins.











