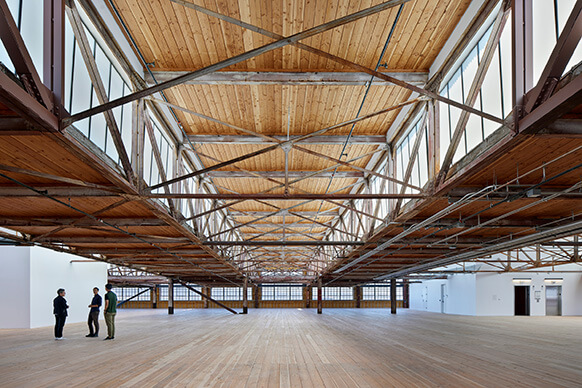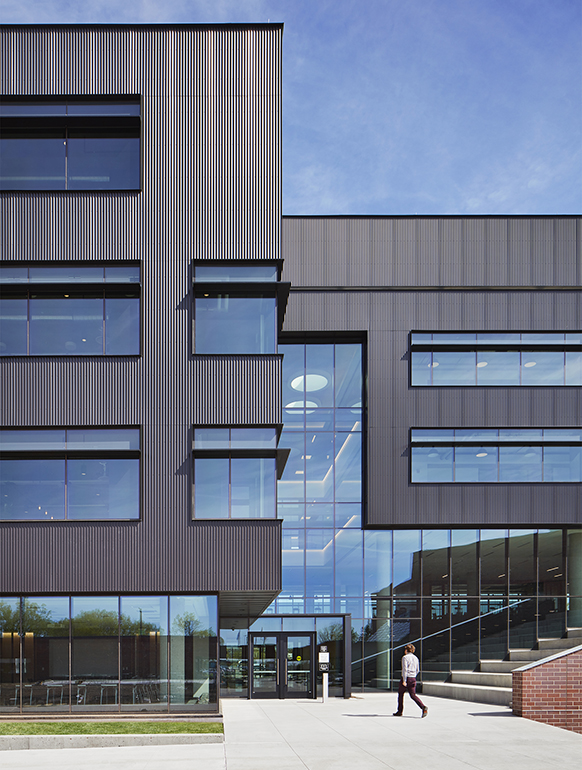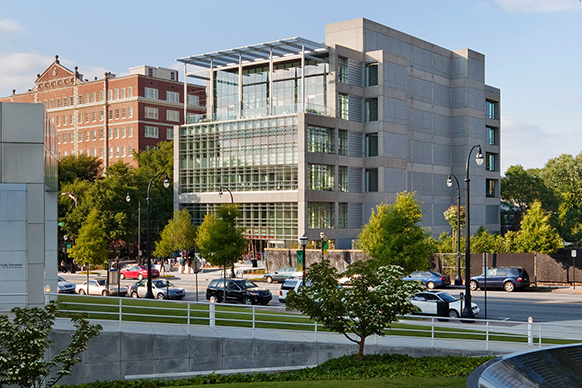
Interface Headquarters
Known to Interface employees as “Base Camp,” their new headquarters represents the company’s “Factory as a Forest” philosophy. When companies take their cues from natural ecosystems, Interface believes, they can create holistically healthy, positive, and productive workplaces that benefit those who use them.
We designed everything about the new headquarters with this philosophy in mind—from its iconic exterior sheath depicting Piedmont Forest to its green roof terrace; from its high energy efficiency to its rainwater collection and filtration system; and from its light-filled, open floor plan and indoor walking path to its meditation and wellness rooms. Today, this one-of-a-kind, contemporary workplace—formerly a 1960s office building—is an urban oasis for employee well-being.



– Chip DeGrace, VP Workplace Applications at Interface
Nature never ceases to inspire and rejuvenate. That’s why the notion of biophilia, the concept that suggests humans have a primal need for nature, rings so true for us. Applying this design principle, we divided the new space into three “ecologies”: the Cave, the Forest, and the Bluff.
The Cave serves as a parking garage, welcome area for visitors, and home to 15,000 cisterns of rainwater storage. The Forest is 3 floors of flexible work space for both collaboration and private time. The Bluff, part penthouse and part green roof terrace, is a place for downtime amid city views.


















