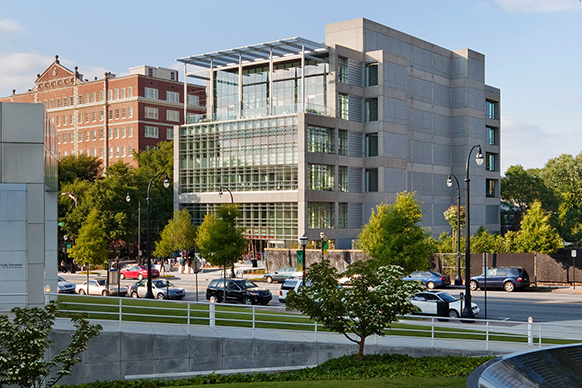
Dobyns-Bennett High School, Regional Science and Technology Center
The vision was a new “front door” for the all-around impressive Dobyns-Bennett High School: a brand-new addition that would “create a culture that inspires innovation through science and technology.” In other words, Kingsport City Schools was dreaming big with the Regional Science and Technology Center, thanks to a countywide bond issue and a strong relationship with Eastman Chemical Company, headquartered there in Kingsport, Tennessee.
Our design fits the city’s research communities to Dobyns-Bennett’s applied-learning ecosystem by fitting an offset triangular shape to the 1967 building’s honeycomb of hexagonal pods. We nested the head of the triangle in the original entrance so we could use the width of the base for a spectacular curtain wall entrance façade.
Dobyns-Bennett students used to hustle up to their beloved school and disappear into a hive of tan brick walls. Today their school greets the whole community with an invitation to take part in all its goings-on: learning, collaborating, teaching, creating, experimenting—you know, tinkering with the fit between life in school and the shape of life beyond it.




We had already let the daylight in through the transparent skin. Now we could really make it the hero, wrapping the 24 learning spaces around a three-story atrium and adding a clerestory ribbon for good measure.
With a triangular plan, though, space gets weird pretty quick. We outfitted modular rectangular spaces along the lengths of the building for the research labs and open, flexible classrooms—they adapt to any subject or lesson plan—leaving the six angular rooms at the corners unprogrammed. We filled the remaining oddly shaped volumes with symmetrical exposed-concrete staircases, winding up through the building in traditional Southern style.
— Dr. Christopher Hampton, Principal, Dobyns-Bennett High School

It’s true: We’re a big-city studio in an even bigger firm. But we scale our ambitions to our clients’ dreams, which are always scaled to their objectives. For their part, Kingsport City Schools had expectations to match their vision and, true to their educational model, they wanted to collaborate.
The triangle scheme was the boldest of the three we brought to the school district. To our delight, they were sold—with a few adjustments.
We had programmed a new library and cafeteria in the addition and slated parts of the existing structure for renovation into state-of-the-art classrooms. But the addition needs to welcome the community, they said. What if we keep the cafeteria and library we have and give the new building over to the classrooms and public event spaces?
Flip the program, you say? We can do that. We would absolutely love to.











