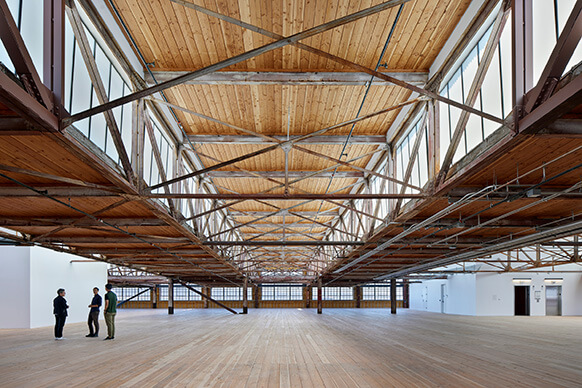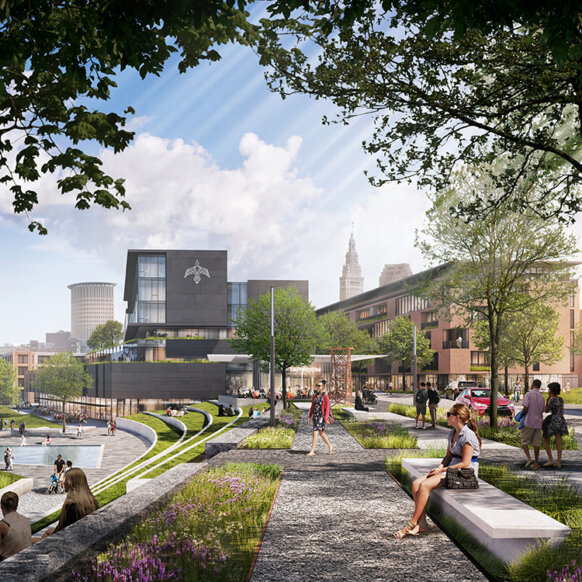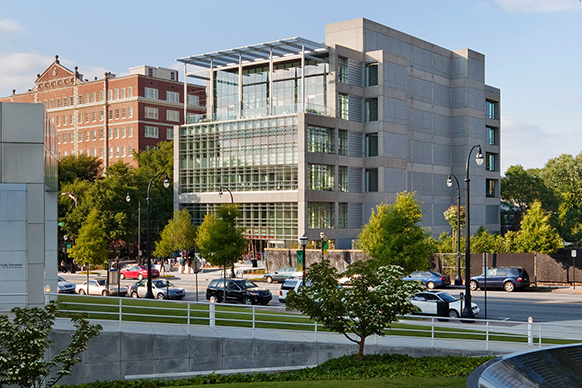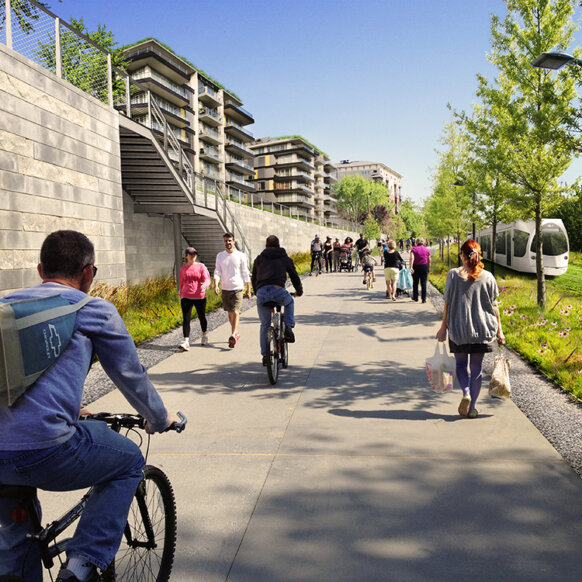
Scranton Peninsula Master Plan, Thunderbird
Cleveland’s largest abandoned industrial site is a toxic eyesore that people simply ignore and drive by. Yet its prime spot on the river and central location connects it to much of the bustling city and, thankfully, to some very passionate, civic-minded residents who rallied together to transform the area into a thriving space.
Both planners and plan were very ambitious. The vision for the waterfront was the driving force behind the project’s master plan for the next century: creating riverside spaces that are equal parts quiet residential neighborhoods, thriving public spaces, and an ever-expanding park and trail system by the Cuyahoga.
Thanks to intimate collaboration on every detail—even down to the exact measurement of the width of pathways—the Scranton Peninsula Plan has been heartily embraced by city planners as a beautiful solution to a very challenging civic issue.

How do urban spaces maximize the natural elements found within the city? For this project, it meant pulling the half mile of existing river frontage deep into the site. By creating “slipways” of gardens and pedestrian paths, an additional mile of views was added.
Another nice addition? The feeling of a distinct sense of place for all who visit. Because the ebb and flow of city landscapes move as visitors walk the area, orientation to Cleveland and its skyline is just a natural part of the overall experience.











