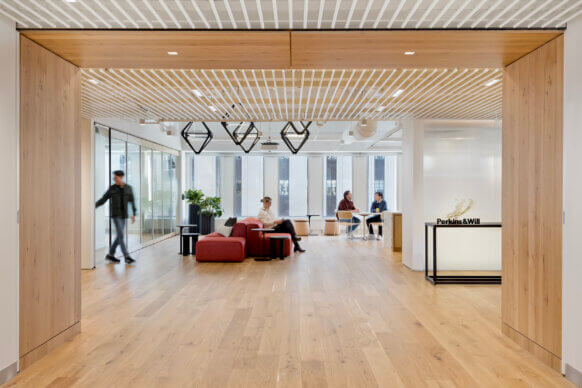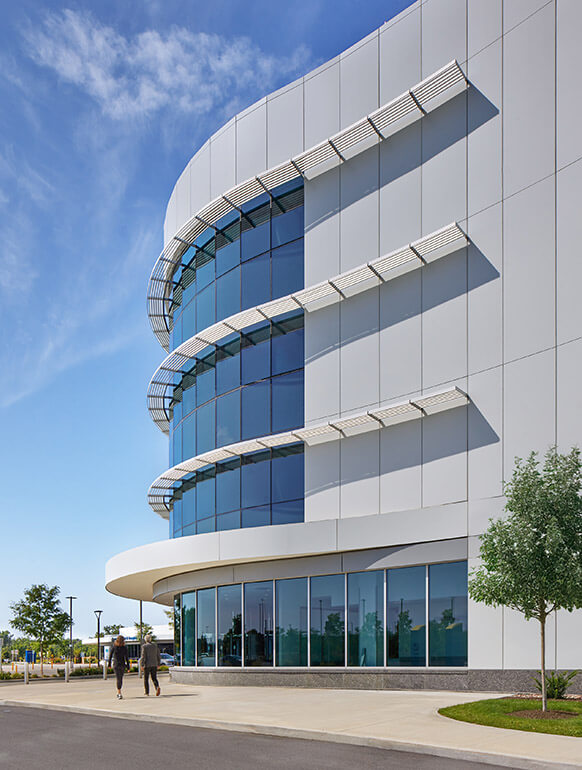
Spaulding Rehabilitation Hospital
Spaulding is a hospital for the people.
The new rehab hospital is sited at the tip of the old Charlestown Navy Yard and is a proud and transparent place. Natural daylight beams through its glass façade. An expansive feeling connects patients and visitors to the glittering harbor waters from every floor. From the patient bed to the healing gardens and roof top terrace, this connection with the natural environment is an important part of the healing process.
Every aspect of the building design has been carefully researched and considered. In fact, our design team spent a day in the old hospital entirely in wheelchairs during the initial design phase to better understand the perspective and challenges of the patients. They were resolute in wanting to create a hospital that helps patients regain mobility, independence, and confidence. As such, our team designed the entry at street level; the reception desk is low and rounded; the patient rooms have custom cabinetry and automated shades, patient lifts, private bathrooms, and amenities such as private refrigerators, sleeping accommodations for family members and a wireless connection for patients and guests.



David Burson, senior project manager with Partners HealthCare, stood on the construction site of what is now the Spaulding Rehabilitation Hospital on Boston’s waterfront. It was 2012 and it was high tide. And then Hurricane Sandy hit land.
“It was as high as I’ve ever seen it, but it didn’t come onto our site,” says Burson. “However, if Sandy had hit at a different hour, we probably would have seen some water.”
Resilience is a strategy to help deal with shocks and stressors. The Spaulding Rehabilitation Hospital took a holistic design approach that merged both resilience and sustainability strategies to deal with environmental and social issues.
In direct response to climate change and rising sea levels, our design team raised the main floor one foot and located all of the HVAC equipment on the roof. They designed gymnasiums, multi-purpose rooms, and educational rooms with automated operable windows that allow natural ventilation which remains operational even if mechanical systems are interrupted.


David Storto, President, Spaulding Rehabilitation Hospital

Despite the narrow miss of Hurricane Sandy, the hospital dealt with a different form of devastation just one year later. Having opened its doors just 12 days earlier, the hospital was put into overtime to deal with the shock of the Boston Marathon tragedy. ‘Sometimes you have to wonder if there’s a higher power at work when the city’s rehabilitation hospital opens up just as the city needs it most,’ says Tim Sullivan, director of communications for the Spaulding Rehabilitation Hospital.
They researched and tested each component of the design to ensure that the needs of the widest possible audience are addressed, irrespective of ability. And not only is 75% of the first floor open to the public, but our design team included a pool, a conference center, and both indoor and outdoor dining that is open to the community.
Dr. Ross Zafonte, Vice President – Clinical Affairs, Research and Education, Spaulding Rehabilitation Hospital and Chair, Department of Physical Medicine and Rehabilitation, Harvard Medical School











