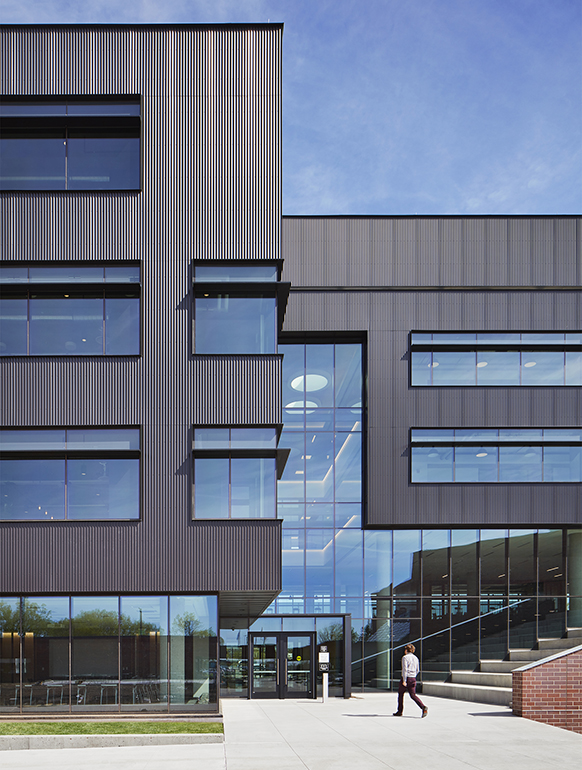
ARQ Vila Mariana by You,Inc.
The challenge of building on a sloped lot positioned at the corner of an urban block became an opportunity for Perkins&Will São Paulo to bet on the boldness of horizontal and vertical connections at ARQ Vila Mariana by You, Inc. With two volumes united through a ground floor permeable to the pedestrian, the area potentializes the fruition provided by the façades in an internal path, integrated to the sidewalk. Abundant natural ventilation, benches and flowerbeds at the ground floor suggests a new way to conceive a public square, protected from the rain in most of its extension.
The uneven ground issue is highlighted by the implementation of stairs and bleachers; they serve as a passage and also as a place to stay, surrounded by green flower beds. Vertically, the building has a transversal cut in its smaller volume, bringing a charming inner courtyard contiguous to the stairs and bleachers.
Photo credit: © Pedro Mascaro

“It is a dynamic and attractive enterprise that adds value to its surroundings. The perception of movement and fluidity is complemented by the façade, that accompanies the multiple layout possibilities, creating a distinct design in every face of the building”, explains Douglas Tolaine, main Designer of Perkins&Will São Paulo. The very same concept is present in other spaces of the enterprise, such as the residential access and furniture.



The corporate slabs, in turn, are placed in 5 pavements, with independent access. The 5th pavement of this block operates as a residential lounge rooftop, providing a wide view of Vila Mariana’s neighborhood and includes sport and relaxing activities, as well as a lap pool. Close to it, small bleachers complete the solarium. These areas contour the vertical free space that goes from top to bottom of the building, creating the central atrium.


















