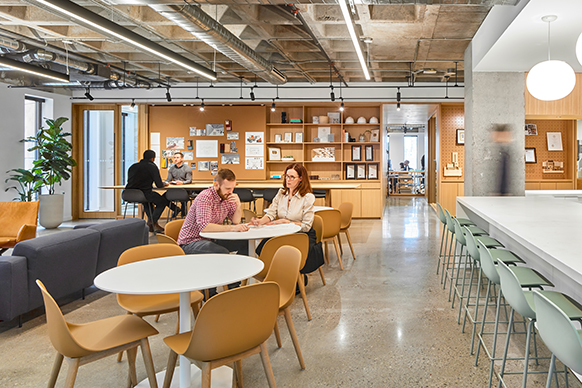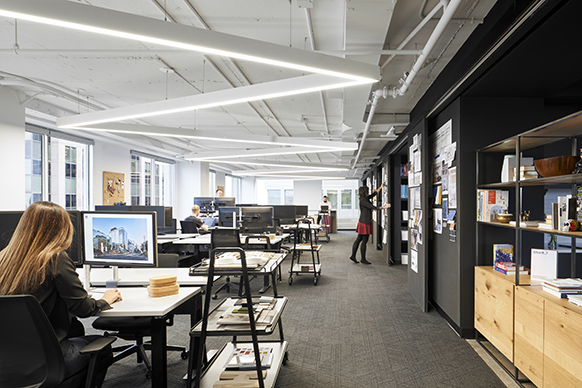
Toronto Metropolitan University Daphne Cockwell Health Sciences Complex
In response to rapid enrolment growth, limited land assets within an intensifying urban core and the need to consolidate four disparate departments of the faculty of health sciences, Toronto Metropolitan University developed an ambitious project brief for the Daphne Cockwell Health Sciences Complex. Responding to challenges presented by a confined, urban site, our team proposed a new typology for the University: a vertical campus that celebrates density, urbanity and a radical mix of uses as key characteristics of 21st century learning.
Programmatically, the four academic departments – the Schools of Nursing, Midwifery, Nutrition, and Occupational and Public Health – share space with technology-rich classrooms, a digital fabrication lab, flexible research facilities, university administration and a 330-bed residence. A continuous thread of public space, described in vibrant orange cladding, connects these diverse programs to each other and to the city beyond.
Working on a downtown campus in a rapidly growing city poses a unique challenge: project stakeholders are not limited to occupants and administrators, but also include community members, neighbouring institutions as well as city staff and politicians. The vision statement “Creating Connections for a Healthy City” along with guiding principles around inclusivity, public realm and sustainability were developed in consultation with the entire spectrum of stakeholders. This vision provided a proverbial compass to keep all parties oriented to the project priorities over the complex process of design and execution.


To complement its programmatic focus on health, the project also takes an ambitious approach to sustainability. At a systems level, several design features contribute to a radical reduction in the building’s overall resource consumption. These include a high-performance envelope (R25+), enhanced building metering, and the use of a hydronic active chilled beam system. Compared to typical construction, the building will use 32% less energy, consume 35% less potable water and reduce greenhouse gas emissions by 945,000 kg each year.
The Complex is a building designed to teach. A roof top urban farm provides an outdoor amenity for residence occupants as well as providing food to the ground floor restaurant and nutrition labs. Enhanced metering and monitoring will be used to inform future development at Toronto Metropolitan and to shape student behavior. Students living in the residence tower will be able to view their energy and water consumption relative to their neighboring houses. The aspiration is that this level of engagement with food production and building performance will create a new culture of informed accountability.


During design, the project team identified 25 substances frequently used in construction materials and known to have negative health effects. Working closely with manufacturers, the team reviewed more than 250 building products, identifying and excluding (wherever possible) any products that used these substances at any point between extraction and disposal. This depth of research and level of hazard reduction represents an unprecedented commitment to building health, leading to a healthier environment at the Complex, and influence to a broader industry transformation.


The vertical organization of academic and residential programs on a confined site requires special attention to address issues of access and inclusion. The design team worked closely with access advocates at Toronto Metropolitan to make the Complex a showcase project, and codified the lessons of the design process in a new Toronto Metropolitan University Facilities Accessibility Design Standard. This document provides a campus-wide framework for improving inclusivity at every scale, from overall site selection through classroom and office planning to detailed design for millwork and other accessories. In the design of the building’s ambitious public realm, special emphasis was placed on creating an equivalent experience for all users.
















