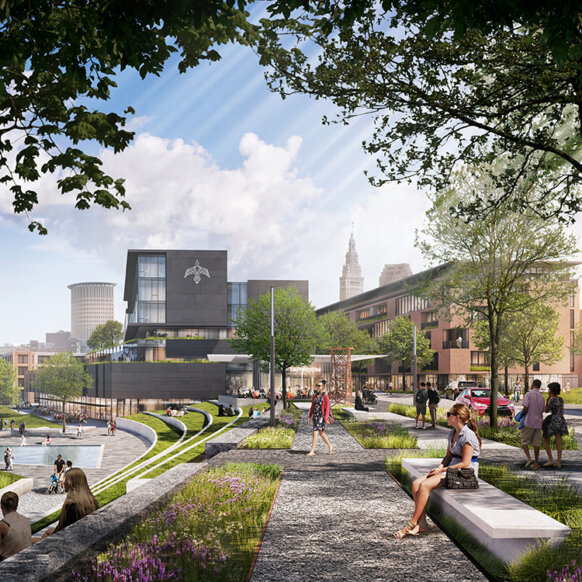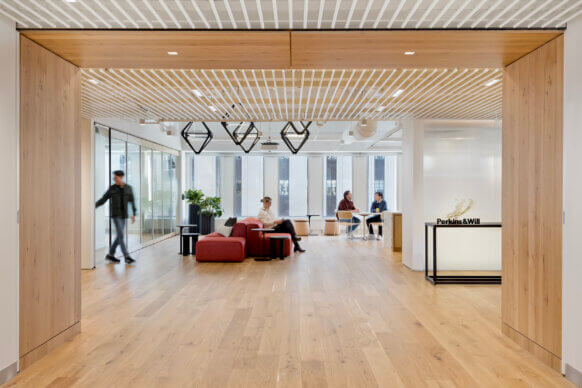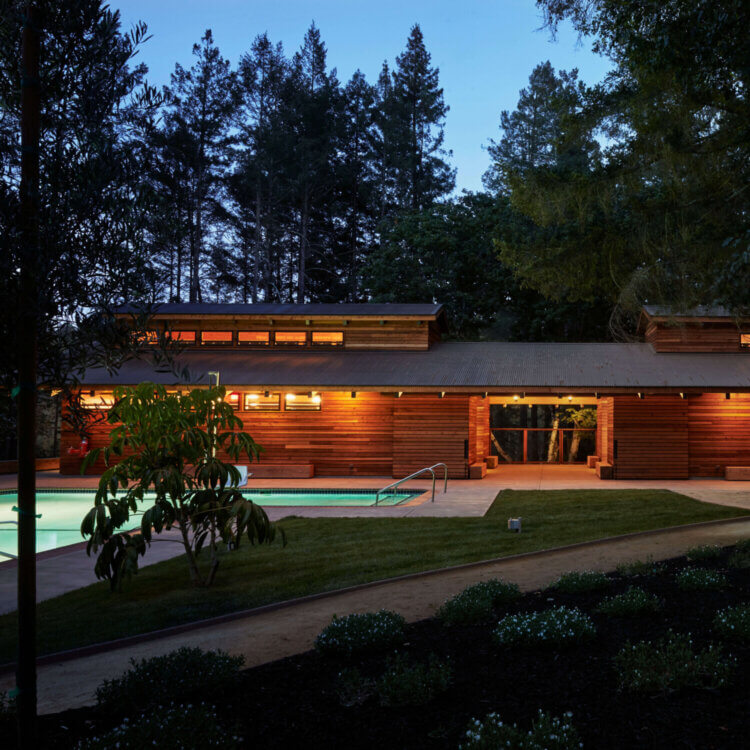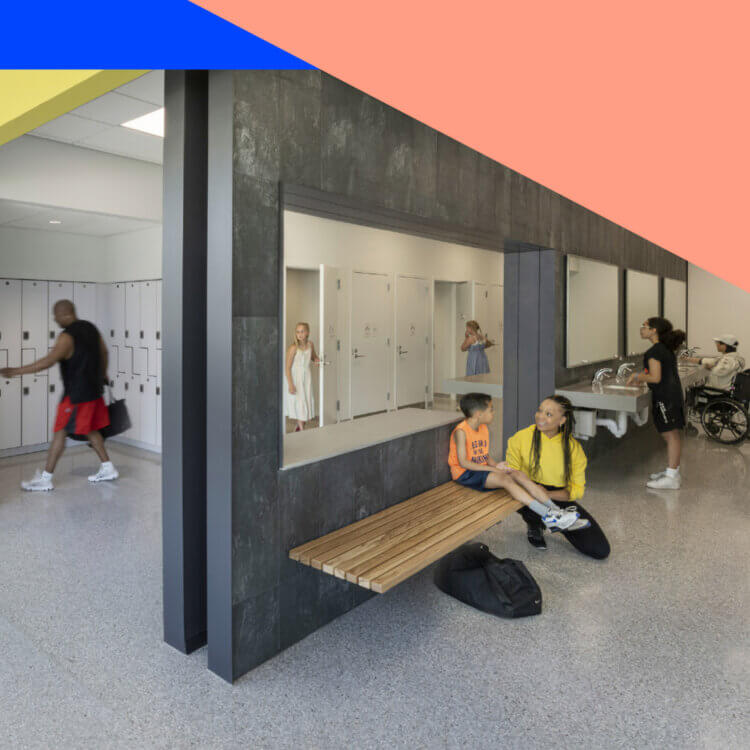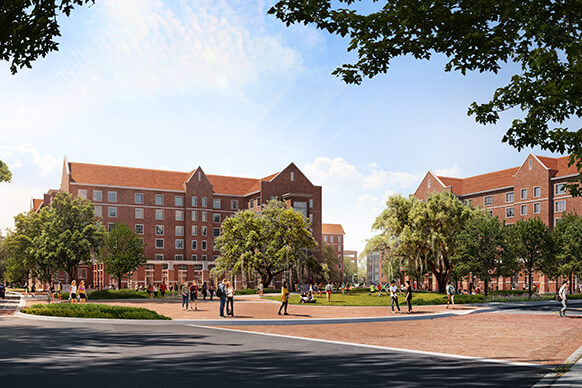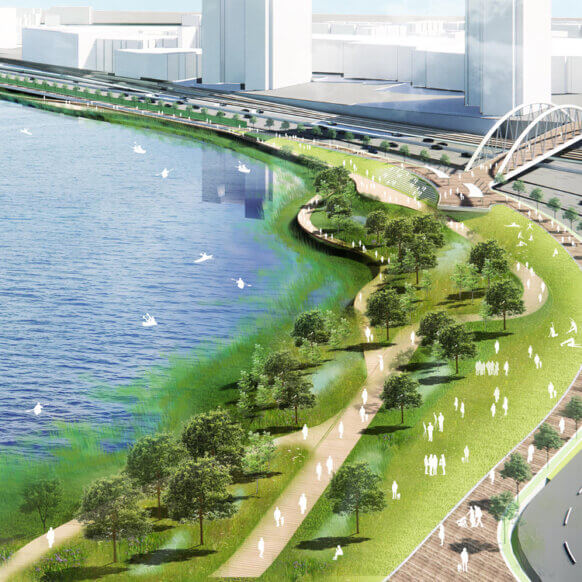
Delaware State University, Campus Master Plan
Delaware State University strives to become America’s most diverse and contemporary HBCU by expanding its capacity to provide a life-changing, high-quality, low-cost education to 10,000+ students. The university’s diverse network of campuses presents an opportunity to serve a greater demographic of students, with programs aligned to talent and work force needs.
― Tony Allen, Ph.D, President, Delaware State University

The civic spine acts as an iconic gateway to the campus, forming the signature organizing open space at the heart of the university. A new outdoor pavilion functions as a social hub for students to collaborate, hold events and socialize, with connections to the adjacent athletic precinct.

The Campus Master Plan provides recommendations for transformative spaces, new housing models, and robust student services needed to support the leaders of tomorrow. A flexible framework plan integrates growth opportunities, creates synergies, and supports a vibrant civic realm.

The landscape framework plan creates a series of inter-connected open spaces that are diverse in character and enhance the overall civic realm and identity of the campus.


The campus prioritizes natural systems to manage rainwater, integrating “sponge” landscape infrastructure into streets, open spaces, and buildings for a more resilient, eco-friendly environment.










