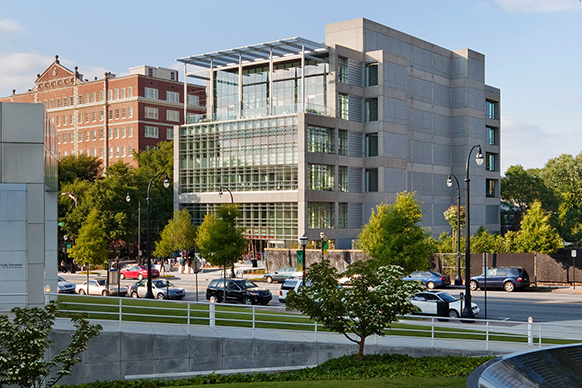
University of Virginia Hospital South Tower
The University of Virginia University Hospital began each day the same way, in a state of emergency. The existing emergency department was designed to accommodate 40,000 patients a year, but was seeing 60,000 patients a year. The challenge served as the catalyst for the hospital expansion.
The largest expansion in the modern history of the UVA University Health System, this new flagship project will provide world-class, patient-centered care and better support the training of healthcare professionals. The new hospital will include an expanded and consolidated interventional platform containing four new operating rooms and 12 new interventional procedure rooms.
The geometry of the bed tower opens up views in all patient rooms to the planted roofs and Virginia’s Shenandoah Valley. The nursing staff breakrooms also enjoy these gracious views, promoting health and wellness for care providers. This connection to nature is reinforced on the interior with graphics that use recognizable features of the Virginia landscape to infuse the space and experience with familiar stories of people, place, healing, and nature.

- Interoperative CT Scan
- ER elevator with interventional platform
- Daylighting through surgical sterile corridor
- All private, acuity adaptable patient beds
- Green roof with water capture that sends all extra gray water to the chiller plant
- Campus wide water strategy. Recycling gray water to the campus chiller plant across the street makes the project essentially net-zero water.
“The Future of Patient Rooms,” feature curved walls in the surgery and ICU rooms to give privacy to patients and sightlines for caregivers. It also provides access to natural light, views of nature, and focuses on overall health of patients and caregivers.




















