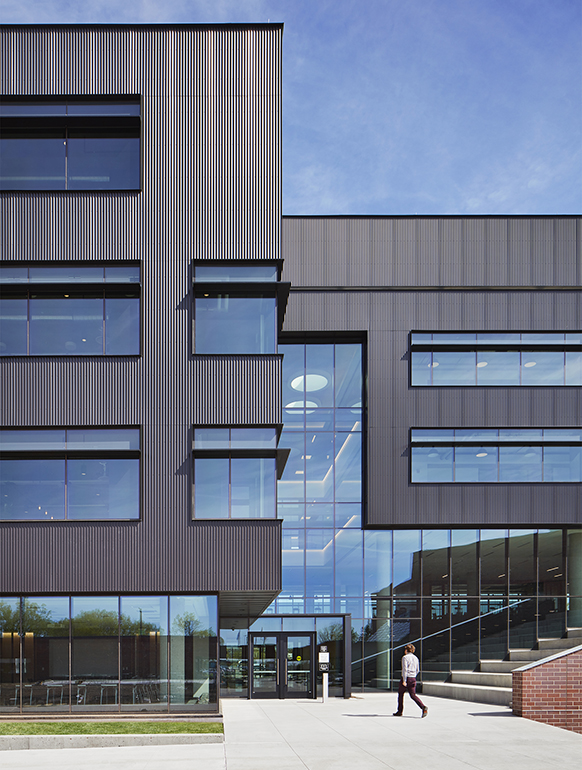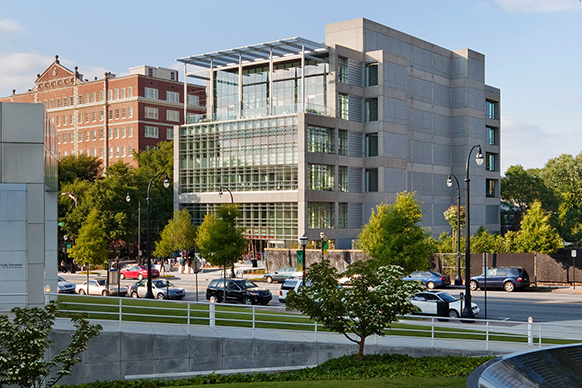
Darden Restaurants Headquarters
Eight brands. One parent company. And one singularly focused CEO. His vision? To create a headquarters that unified all brand teams under one roof.
We had 60 acres to work with, but kept the design to a single building of only three stories. This served two purposes: to encourage employees to take the stairs and to create a restrained design that the company’s customers could identify with.
The building itself is 469,000 square feet of glass and steel. Its massive floor-to-ceiling window wall lets Florida’s warm light in while those looking outside have unobstructed views of our landscape design featuring native trees, manicured lawns, and a sprawling lake.
Office spaces are open to encourage collaboration and impromptu meetings. For managers, a few thoughtful enclosures address the occasional need for privacy.



How does a restaurant chain company foster shared learnings across a myriad of brands? And how does culinary innovation happen in an office building? You build test kitchens that run together along a shared space on a single floor. And you make sure to place tables and chairs by each for sampling. As people move around, even chefs can share their learnings.














